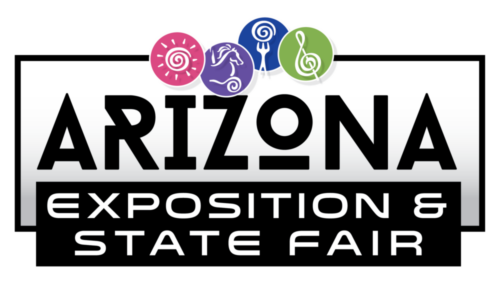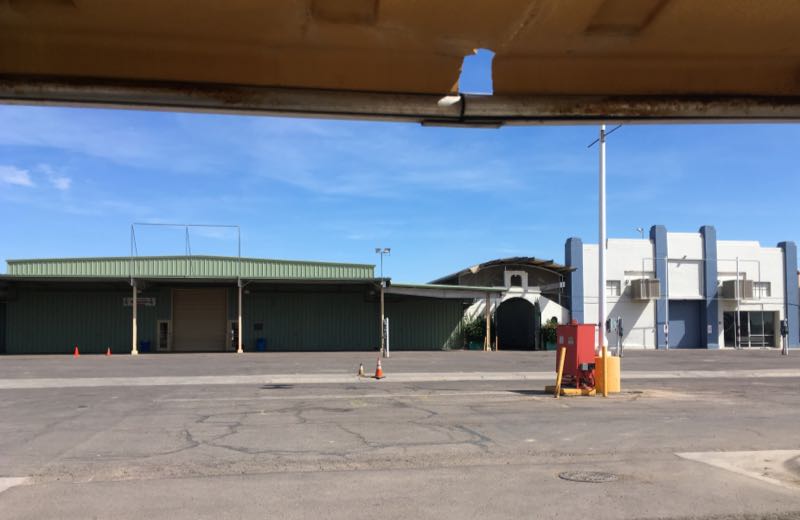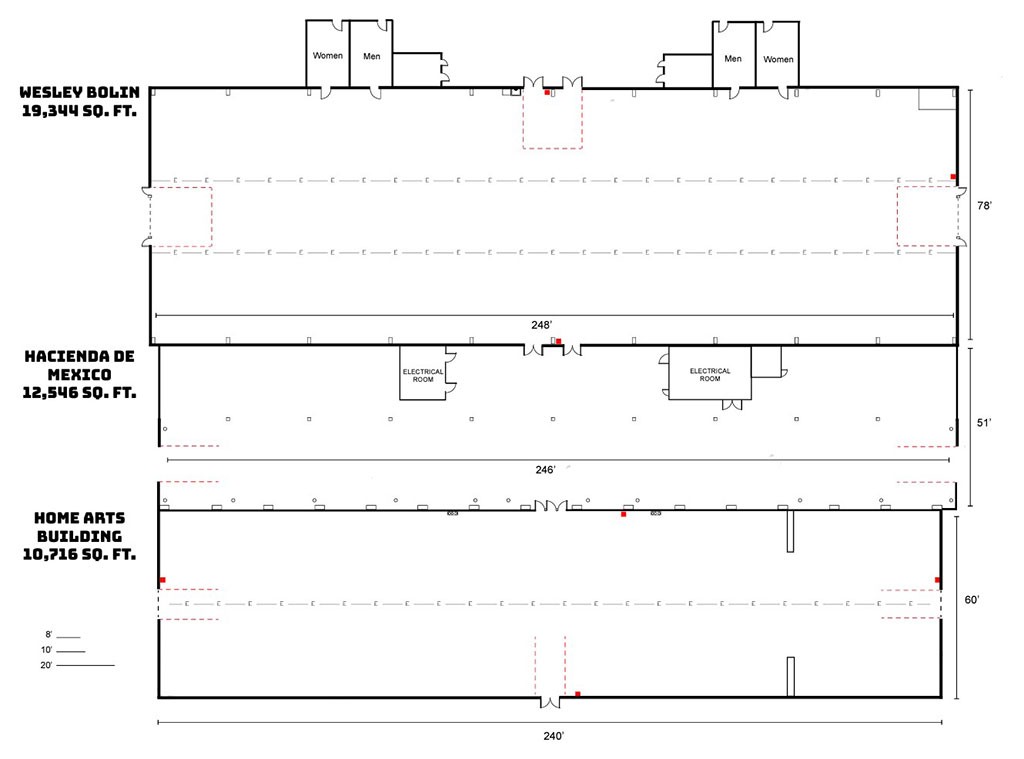Wesley Bolin Building
EXPLORE ALL VENUES
VENUESVenue Information
SUMMARY
This 19,344 sq. ft. building is best suited for trade show or exhibit type events. It has a large open floor plan and has two large roll-up doors.
Dimensions: 78’ x 248’ x 14’ - 19,344 sq. ft. (Full)
Floor: Concrete
HVAC: Evaporative cooling
Power: Equipped with overhead trusses for 120 AMP electrical drops
Lighting: LED
Loading Access: Two roll-up doors at East and West ends.
Cover: Metal
Restrooms: Attached
Special Features: Joined to Home Arts Building by Hacienda
*Due to temperatures during the summer months, this building is not recommended for use between May through September.
CONTACT US ABOUT THIS VENUE
CONTACT USVenue Images
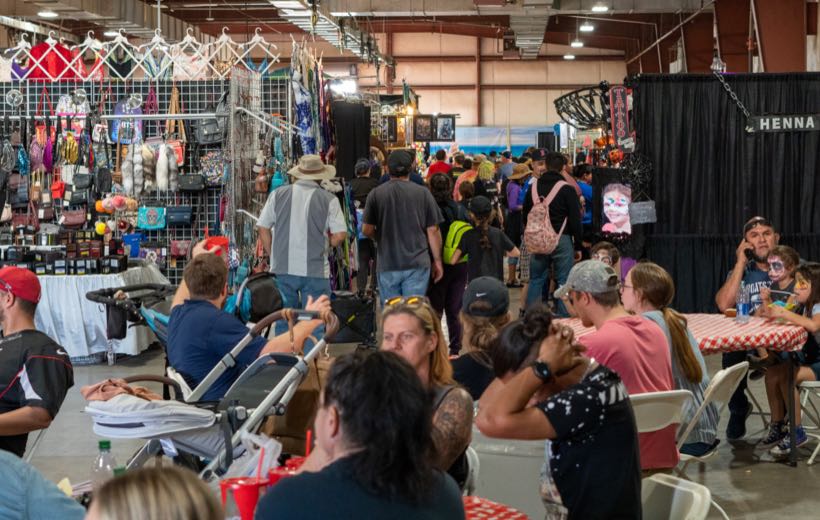
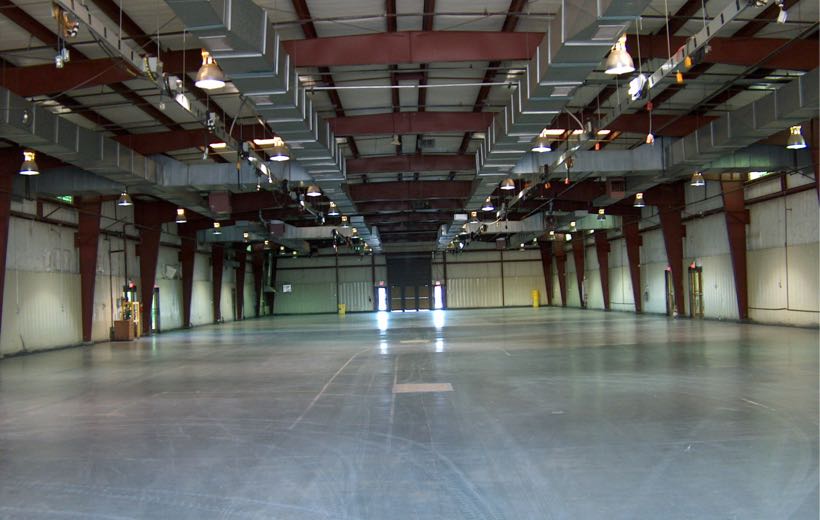
360° Venue View
Explore More Venues
Agriculture Center
Dimensions:
61,000 sq. ft. (Full)
32,000 sq. ft. (East)
29,000 sq. ft. (West)
Veterans Memorial Coliseum
Dimensions:
Arena Floor 220’x106’ - 23,320 sq. ft. / North Hall 288’x90’ - 25,920 sq. ft. / South Hall 306’x90’ - 27,540 sq. ft. (Full)
Parking Lots
Dimensions:
West Lot - 600’ x ’ sq. ft. / North Lot - 800’ x 1K’; 722K sq. ft. / South Lot - 800’ x 1K’; 722K sq. ft. (Full)
Book Your Event Or Speak To An Event Specialist At The Arizona Exposition And State Fair
FACILITY RENTAL APPLICATIONOnce your application is received, one of our event specialists will contact you to determine how we can help you with your upcoming event.
